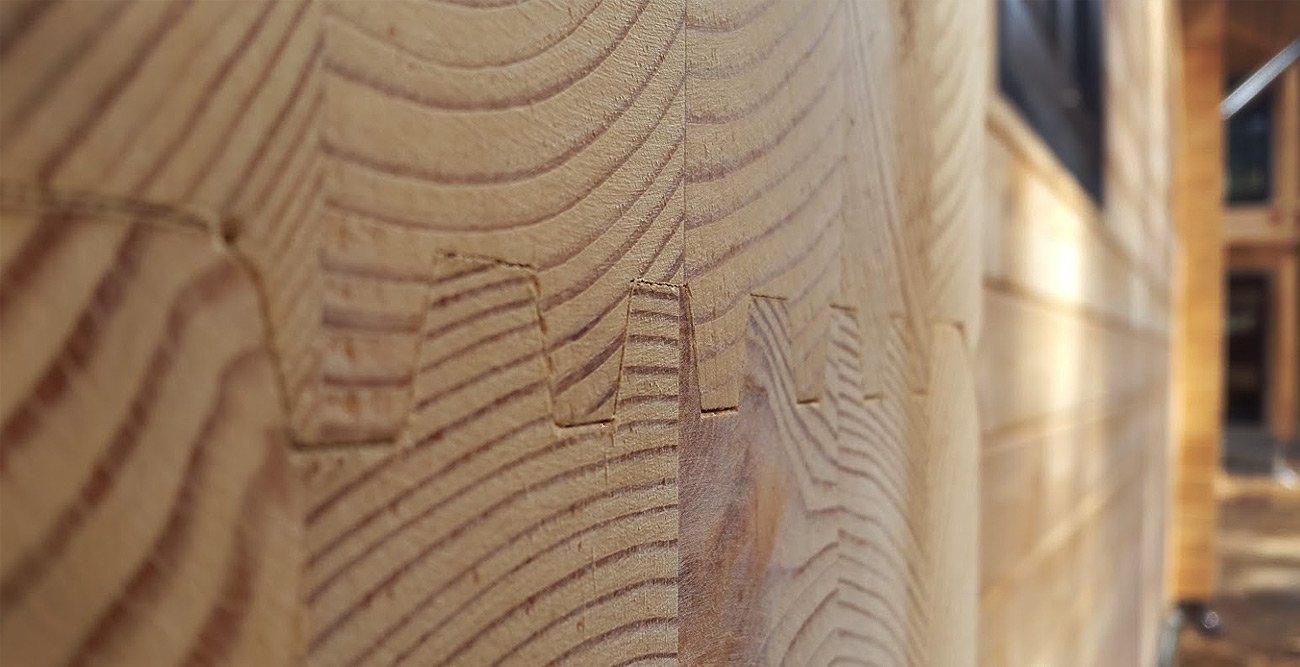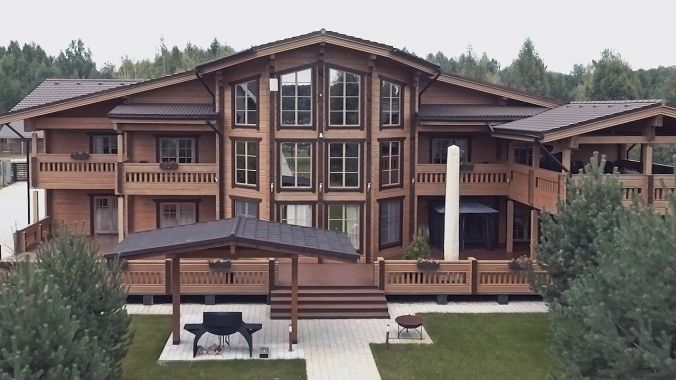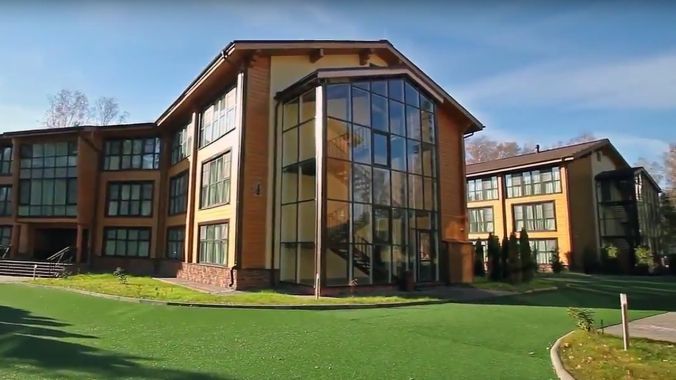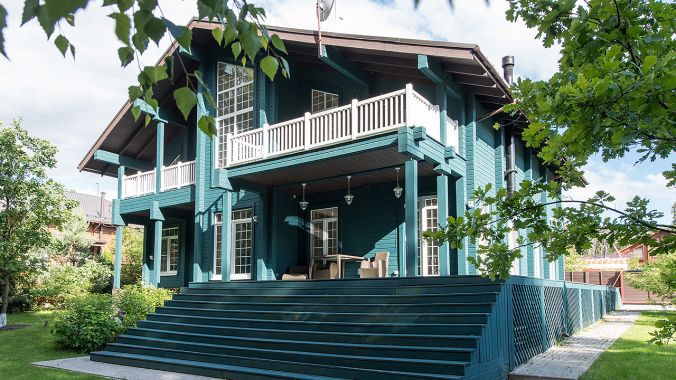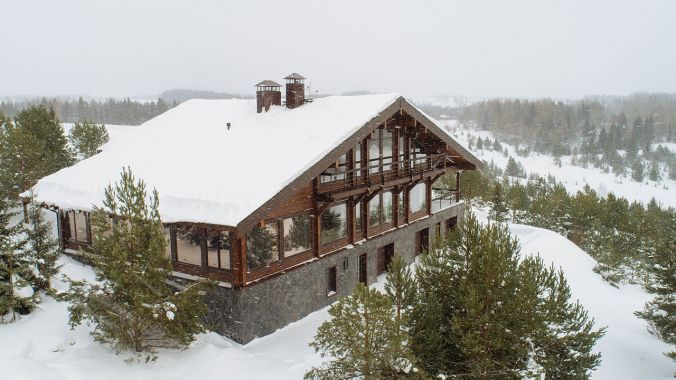Houses made of glued laminated lumber by Holz House have a relatively small weight compared to stone houses, therefore, heavy and expensive foundations are not required for the construction. Thanks to many years of experience in construction, our specialists have developed main types of foundations used in the construction of houses. Depending on the type of soil and the level of groundwater, basically two types of foundation are used - foundations on bored piling and foundations on sole.
Foundation on bored piling.
During the construction of this type of foundation, a trench 400 mm deep, 300 mm wide is dug under the entire foundation grill. After that, holes for piles 300 mm in diameter below the frost depth are drilled in accordance with the climatic zone and the designed foundation project. Further, 200 mm sanding is performed, followed by ramming along the length of the trench and onto the bottom of the pile holes. Then 300 mm wide pipe is placed in the hole, which acts as a formwork, as well as used for the additional protection of concrete from the influence of aggressive environment. The next step of work is installation of the prearranged spatial reinforcement cage of the pile in pipes. Simultaneously with the grillage formwork installation, its spatial reinforcement cage is installed and then it is casted with certified concrete of M300 grade with obligatory vibrating of the mixture. Casting is carried out at a time. In case of the impossibility of approaching of concrete mixer trucks directly to the place of casting, for solving this problem concrete mixer truck pumps with the boom length of up to 60 m are used with the possibility of its additional extension.
Foundation on sole.
This type of foundation is used in case of high groundwater levels. This level is determined on the basis of geological surveys, or on site by drilling several inspection holes at the site. The use of a wide concrete foundation under the grillage gives a better distribution of load from the house to the unstable ground.
During the construction of this type of foundation, a trench 600 mm deep, 600 mm wide is dug under the entire foundation grill. Further, sand filling with thickness of 300 mm is performed, followed by ramming along the entire length of the trench. Next, the reinforcement cage of sole with protruding reinforcement is assembled to connect it to the grillage. Then, the sole formwork is installed.
In contrast to the foundation on bored piles, casting of concrete is carried out in two stages:
1. The sole is concreted.
2. A few days later, after lashing of the reinforcing cage and installing the formwork, the grillage is concreted.
When concreting each stage, it is also necessary to compact the concrete mix with a vibrator.
Plate as a floor base.
A separate stage of foundation is the monolithic reinforced concrete slab arranged additionally over the foundation grill. This type of foundation will create additional rigidity, as well as improve the load distribution, and will simplify installation of floors inside the house, especially if later it is planned to install a warm floor system. For this purpose, at the stage of installation of the foundation grill reinforcement cage, protruding reinforcements are left to be connected with the plate frame and technological holes are made in the foundation grill for the subsequent maintenance of the underground space. After concreting the foundation grill and hardening of the concrete mix, a profiled metal sheet is laid on top and reinforcing mesh is tied to play the role of the slab formwork. Concreting is also done with the obligatory application of vibration devices within one working day.
In case of concreting in winter, the concrete mixture with special antifreeze additives is used. And if the ambient temperature is below -10 °C, it is necessary to carry out additional heating of the concreted structure. To do this, a tent is mounted above the foundation, and the necessary temperature is reached inside it with the help of heating guns.
For information, the concrete mix achieves 100% of its strength after 28 days, but since the solidification process is not uniform, it goes in a downward way, the house assembly can be done one week after concreting, when the concrete will get up to 70% of its strength.
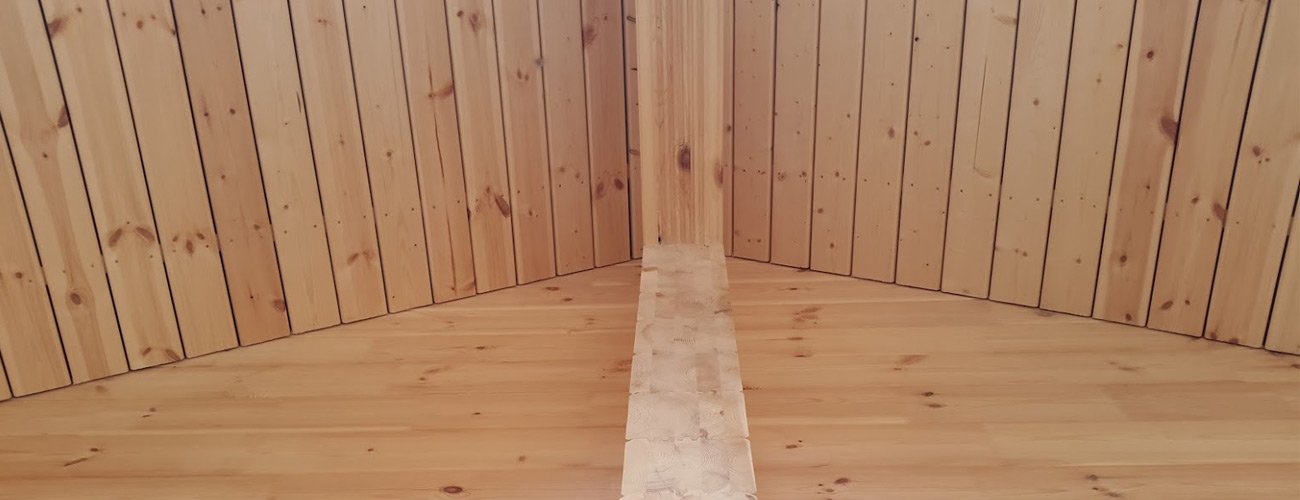
The assembly of the house construction set made of glued laminated lumber by Holz House starts with the foundation level check (if the foundation was made by the customer), if there is a significant difference in height (more than 2 cm) of the foundation grill or slabs in places where lumber walls of the building will pass, then this drop shall be minimized.
Holz House construction
Further, along the entire length of the first timber work of the building, a double layer of waterproofing is laid, an antiseptic treated lining board made of pine or larch is installed on it. After that, the first timber work of the house is assembled, and once again it is checked for accuracy of geometrical laying.
Corner joint of a lumber (a notch with a windtight groove) is sealed with special compactors (precompressed sealing tape or POLYTHERM), these materials completely exclude a possible appearance of blowdown points. A special compactor Rive Line (Finland) or POLYTHERM (Russia) is laid along the timber, depending on the profile type.
Then, the house is assembled to the level of the second floor, after which floor structures are installed along wooden beams. All the wooden floor structures are treated with a flame retardant and are mounted on steel brackets.
In case when floor beams are laminated and the customer plans to leave them visible in the interior, slots are milled in the wall for the installation of beams without the use of steel fasteners. After the installation of interfloor constructions, remaining timber work of the house is assembled. When the complete set of the house is assembled, galvanized steel studs are installed in the holes premade at the plant. With their help shrinkage of house walls can be adjusted in the future. Also, in the process of house assembling, wooden pins are used to impart rigidity to particularly stressed places.
Roofing of the house made of glued laminated lumber begins with the installation of scaffolding and the rafter system. Rafter spars can be made of dry edged boards and laminated structural beams in case of complex roofs, large spans and heavy roofing, for example made of natural tiles. If the roof is simple enough, namely a single-pitched roof or a double-pitched roof, rafters are mounted on the sliding supports and hinges system in ridge connection.
For multi-pitched roofs with valleys and ridges, rigid attachment of the rafter system is used in most cases. The next step is the installation of a vapor barrier inside of the thermal envelope of the building along the lower edge of rafters, and roughing installation with a lath made of a 25 mm dry edging board to support the insulant installed on the top of it.
After that, the roof is insulated over the entire area, except for outer eaves. The thickness of the insulant shall be at least 200 mm. In addition, upon the agreement with the customer, it is possible to make one or more layers of insulation with the thickness of 50 mm and more, which are laid in the transverse direction of rafters. At the end, a rack is stuffed along the rafters (to create a ventilation gap between the moisture barrier and the insulant) and the whole roof area is covered with water and a wind protection film, which is fastened with the counter batten made of dry block 50×50 mm, which is also installed along rafters. Depending on the type of the finish coat, roofing pies may differ:
- Flexible shingles.
After the counter batten installation, lighted lath of dry board (25 mm) is mounted in the transverse direction. Then solid flooring made of OSB is laid. - Metal shingles.
After the counter batten installation, lighted lath of dry block (50×50 mm) is mounted in the transverse direction, with the step depending on the profile of the shingles sheet. - Sand-cement shingles, ceramic shingles.
After the counter batten installation, lighted lath of dry block (50×50 mm) is mounted in the transverse direction, with the step depending on the length of the course tile of a particular type.
Completed projects of Holz House
Any questions? Send your request to our specialist
Выбор региона

