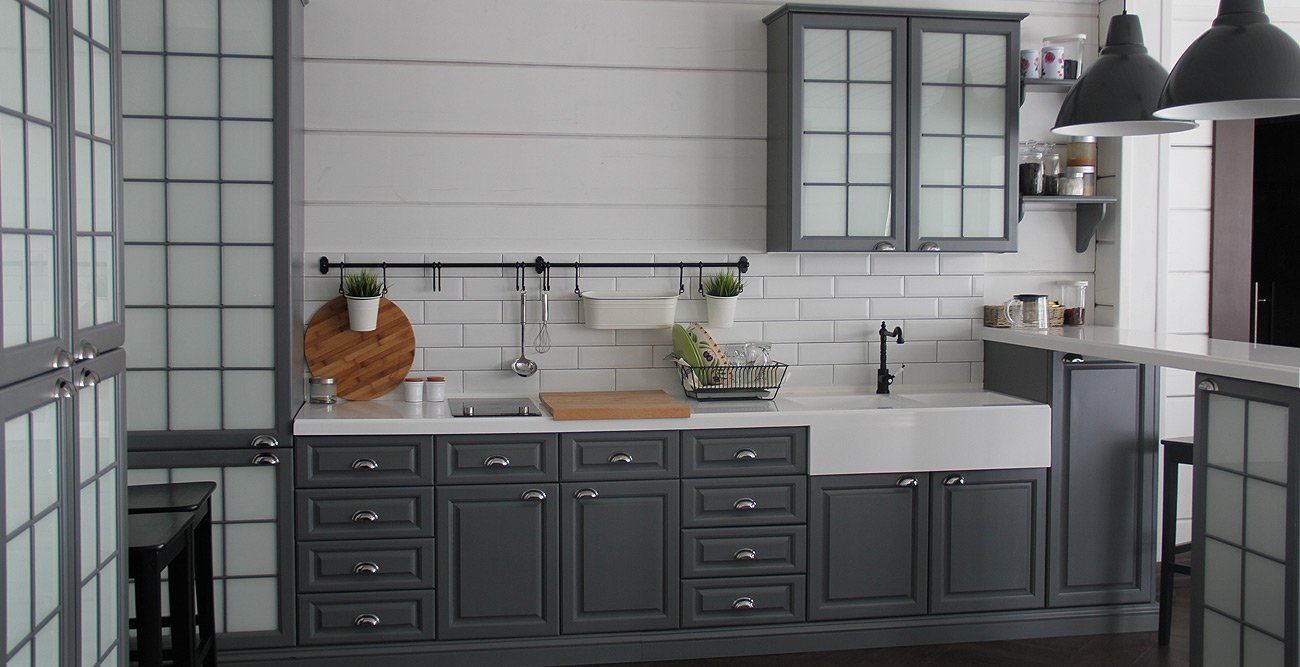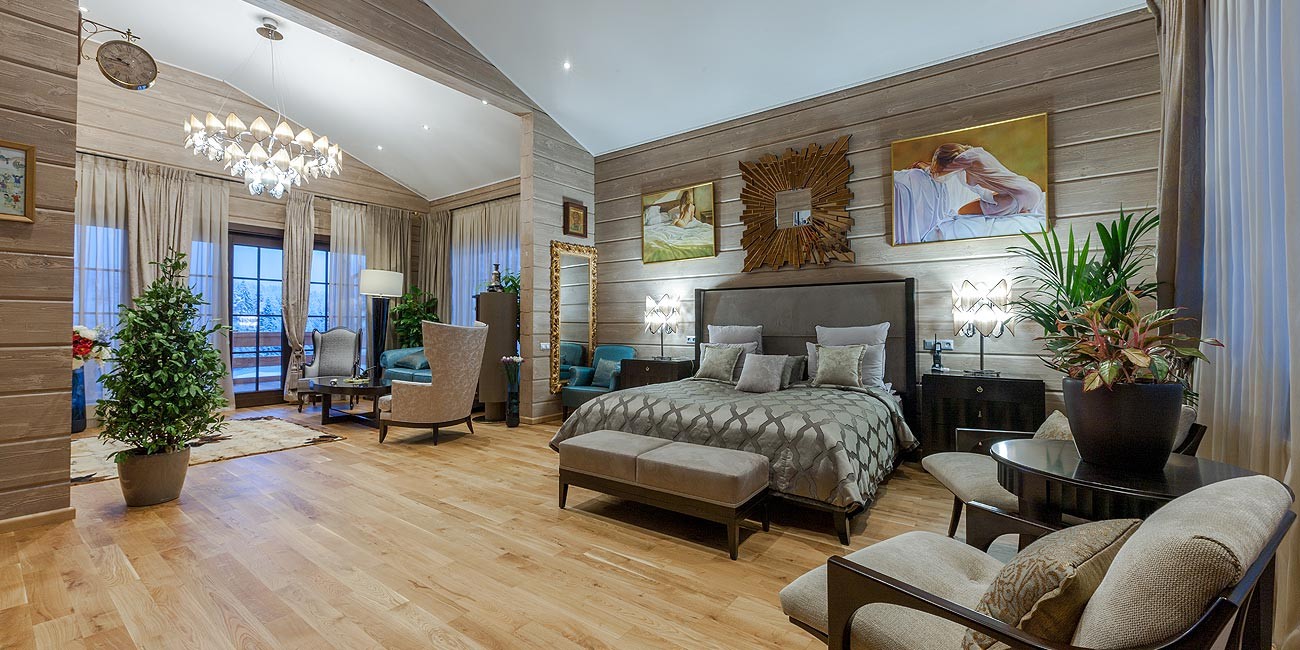Work on a new individual project begins with the study of the customer’s wishes and preferences. Developing a project with the required layout, our designer takes the opinion of each member of the family into account. Naturally, they do not converge, but nobody said that it is easy to develop a suitable design project. There is no certain set of actions or some clear rules in the creation of the design project. Each person has their own taste, preferences, budget. The latter factor is often decisive. Of course, an all-round project, which will suit everyone, does not exist. One has to be ready to such situation as well as to search for acceptable, sometimes compromise solutions which suit customers and executors of the project.

The development begins with determining of the customer’s own preferences and mandatory conditions that are taken into account in the project. Questioning and drafting of the task order is the first necessary part of the design project in which the client shares preferences and wishes, and the designer gets acquainted with the object of study. The task order stage consists of the collection of the preliminary information, engineering survey of the site, measurement plan, functional zoning and setting.

After the primary data is collected and
the task order is compiled,
the designer proceeds to design
The draft outline is created at this stage
The initial design project is created in a close contact with the design group and includes a planning concept, sketches - basically they are first sketches giving an insight of designer's ideas. At this stage, the preliminary selection of materials used in the interior of colors and shades, equipment used, design and arrangement of lighting sources is carried out.
Selection of materials, furniture, equipment
The next stage of the design project is the selection of materials, decoration and furniture, both available, and customized.
Registers reflect the name and the number of special-order and standard items required for the implementation of the design project at the site. The assembly of the object begins with the task order and runs throughout the project, but in this section the album acquires a complete look with references to drawings and the visualization.
Creation of the detail design and a three-dimensional visualization
In the end of the interaction of a designer, a draftsman and a constructor a thoughtful, high-quality built and simply beautiful house is provided
Holz House has a strong team of designers and our company constantly works in a close contact with interior designers. Geography of our contacts is extensive both inhouse and across Russia, Italy, France, Turkey. Therefore, without extra questions, the Holz House team will realize an agreed project.
A three-dimensional visualization will show the customer what the interior will be like in life. On the three-dimensional image the client will see how lighting works, finishing materials, matte and glossy surfaces, reflections and color combine.
Production of individual components of the project
and final decorating is the next stage of the interior design creation
Creation of individual products
Designer's freestanding and built-in furniture, lambrequins and curtains, table tops, objects of stone and glass, elements of designer's decor and the interior content.
Drawings are required for individual structures. The designer provides sketches, dimensions, materials, designs operating units and individual solutions. The technologist of the organization chosen for implementing the projects creates detailed drawings for execution.
Upon the completion of works, a full set of working documents is created, which is approved by the customer, and only after that is transferred to the plant. House parts are made of glued laminated lumber manufactured by HOLZ HOUSE. The digital precision of manufacturing house parts makes the construction durable and minimizes the time of construction. Our professional designers, architects and structural engineers will help you in matters related to the design project and the construction of a Holz House house.
Выбор региона


